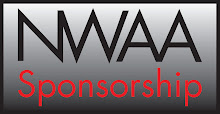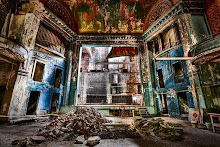Rent is between $610- $1080 a month
3 Handicapped lofts (Ground floor only)
4: Larger lofts with more windows (Shipley side only.)
16: Regular floor plan lofts
This is a short list of what is included for each loft:
Water
Dishwasher
Oven/Microwave
Refrigerator
Trash/recycling
Electric
Mail box
The bathroom = walk in shower
2: Closets
1: Half wall that divides the living area from the bedroom area.
Laundry room on each floor
There will be security doors with key fobs.
****Parking and Internet/phone/cable will be up to each tenant.












































2 comments:
Anyone know what these are zoned? Ie, can I have clients coming to the space on a regular basis? I sent an email to the developer, but got zero response.
Jennifer, This would be a perfect question for the Q&A session that will take place at the Delaware College of Art & Design on Thursday, December 17th from 5-7pm.
I believe you will be able to sell work out of your space, but let's get some clarification on the 17th.
Post a Comment